Urban Landscape and Climate
Narjes Mahjoob Jalali1 * and Mohammad Massoud2
Corresponding author Email: narjes.mahjoub@gmail.com
DOI: http://dx.doi.org/10.12944/CWE.10.Special-Issue1.39
Urban landscape is a concrete and objective phenomenon embodied by the quality of the physical factors of the environment. It is a system formed by the relation between the man and the urban environment. The topic of the landscape of cities is getting increasingly important due to the new emerging attitudes, particularly the interactional approaches and paying attention to the mutual effects of the environment on humans and humans on environment. Accordingly, it is important to realize and identify the effective factors on the formation of urban landscapes. In this regard, this article tries to study the role of the climate as an important and effective factor on the urban landscape. Our approach in this study is based on the phenomenological recognition. With regard to the nature of our subject, the methodology of the research is descriptive relying on the library method to collect and extract the needed data and information from the available resources. Based on the available literature on different climates in different regions of Iran, we have studied the effect of the four-fold climates of Iran on the urban fabric and their role in the landscape of the cities.
Copy the following to cite this article:
Jalali N. M, Massoud M. Urban Landscape and Climate. Special Issue of Curr World Environ 2015;10(Special Issue May 2015). DOI:http://dx.doi.org/10.12944/CWE.10.Special-Issue1.39
Copy the following to cite this URL:
Jalali N. M, Massoud M. Urban Landscape and Climate. Special Issue of Curr World Environ 2015;10(Special Issue May 2015). Available from: http://www.cwejournal.org/?p=10416
Download article (pdf) Citation Manager Publish History
Select type of program for download
| Endnote EndNote format (Mac & Win) | |
| Reference Manager Ris format (Win only) | |
| Procite Ris format (Win only) | |
| Medlars Format | |
| RefWorks Format RefWorks format (Mac & Win) | |
| BibTex Format BibTex format (Mac & Win) |
Article Publishing History
| Received: | 2015-02-02 |
|---|---|
| Accepted: | 2015-04-01 |
Introduction
There is no consensus on the definition of the urban landscape. Different definitions have emphasized on different factors such as the population, the type of the economic activities, administrative area, and etc. But it is obvious that several factors are involved in the formation of the cities, including the human factors containing the culture, society and economy as well. Each of these characteristics has its own details to be identified in specific studies. Moreover, the environmental factors (divided to natural environment and artificial environment) are effective in this regard. The factors of the natural environment relate to the nature of the city and include some factors such as the geographical features, climate and the vegetation. On the other hand, the factors of the artificial environment are those factors that have been created by the planners and citizens and refer to the formation of the buildings, roads, urban open spaces, etc. The above mentioned factors come together to form the city. If we call these factors the physical factors, consequently we have to mention a group of nonphysical factors that encourage the sense of perception of the citizens and audiences in the city and are very effective on formation the quality of the city. This group of factors associates with the human experiences, behavioral perceptions and mental observations. As an example of these factors one can refer to the pleasure of recalling good memories of a specific place. If the first group of factors is the effective factors on the urban landscape, then it seems obvious that the urban landscape is an objective landscape of the city whose elements are concrete and practical ones. On the other hand, the citizens’ perceptions and conceptions of the available elements of the city can be identified as the image of the city. Thus the image of the city is indeed the mental landscape of the city being created by the perception and processing of the landscape in the human mind.
Methodology
This article aims to study the role of the climate in the landscape of different Iranian cities. Accordingly, our approach in this research is based on a phenomenological recognition. With regard to the nature of our subject, the methodology of the research is descriptive relying on the library method to collect and extract the needed data and information from the available resources. Based on the available literature on different climates in different regions of Iran, we have studied the effect of the four-fold climates of Iran on the urban fabric and their role in the landscape of the cities.
Results and Discussions
Landscape
The English landscape and French paysage root in the words land and pay both of which means the land; while escape and sage as the second part of the words mean “looking away”. Thus etymologically, landscape means a land that is being looked from a far-away point. Landscape and land are not interchangeable synonyms. Land refers to the soil and the natural ground, even when it deals with the ownership or quality of something’ while landscape is indeed a common heritage and a collective identity. Landscape has several characteristics and nobody can claim its ownership; although one can ask that who is really the responsible for protecting the landscape.
The word landscape was first used in 15th century in Dutch language referring to a specific type of painting. The modern application of the concept of landscape was accompanied with huge changes in 19th century worldwide. The French Revolution and its effect on other European countries along with the industrial revolution led to very wide and rapid changes in the political and social structure of those countries and then the other countries of the world. The industrial revolution increased the changes of the landscape. Nowadays, each of us live in environments and landscapes that are different from the past environments and landscapes. The change of the movement patterns and the growth of urbanism and urban planning, and the globalization process, all have been (and are) very strong drives in changing the landscape. This is while the past changes of the landscape have been mainly traditional, stable and gradual. Our ancestors used to live in and talk about such landscapes. Landscape was a stable and reliable source in their lives (Habibi, 2009).
Landscape is the manifested and concrete part of the form in which the visual and practical manifestation and all things that form the space are observable (Mahmoudi, 2006).
Urban Landscape
Like urban planning, the term urban landscape is an old concept. Although the application of this concept roots back in the formation and evolution of the cities, but as a professional terms, it was first proposed in 19th century by Frederick Law Olmsted in relation to the US cities. William Wilson has called Olmsted as the father of landscape designing. The term landscape was then used by Gordon Cullen in Architectural Review Journal and published it in a book titled Urban Landscape in 1961. At the beginning of the 20th century, Charles Waldheim use the mentioned term for describing the emerging achievements in the urban planning. Nowadays, urban landscape is a specific field of study derived from the architecture and urban planning (Habib, 2006). Cullen believes that the urban landscape design is the art of visual and structural integration of a set of buildings, streets and places that form the urban environment. It is the art of connecting different components of the physics of the city (Cullen, 2013).
The subject of the urban landscapes is especially important now with the new emerging attitudes, particularly the interactional approaches and paying attention to the mutual effects of the environment on humans and humans on environment. This is while it known that every urban landscape that can make and clear image, can plays a social role as well, because it helps people know where they are and consequently know the environment and adjust their activities with the environment more desirably and even reinforce their collective memories and communications (Habib, 2006).
During the history, the human has always looked for dominance over the nature. The man who used to think only to build a safe house once upon a day now by the time managed to build the cities and countries due to the invention of the collective communications. With regard to the relation between the man and the nature, and consequently, the application of the land and designing the buildings, many societies take the dominance of the man over the nature for granted. This attitude toward the natural world and the way of encountering it has played a fundamental role for human.
The change of the social culture from a rural society to an industrial society has led to considerable evolutions and changes in the cities by which the immigrations from the rural areas to the cities began and the urbanism made the human thing to creation of the open and green spaces because the life of the cities was far away from the nature, and the developments had damaged the natural elements at a significant scale. In order to confront this phenomenon, the man needed for the existence of the experts who can create an order in the rapid pace of the development and protect the natural resources. In this regard, many researches were conducted on the human behavior in relation to the nature while this mainstream of the researches was changed mainly because of the effects of the urban life. The human behavior in the nature is very limited. The man is now deprived of the natural advantages that the nature used to provide for him. Indeed the contemporary life that is apart from the natural qualities in the cities is changing the human nature. The possible conditions for reconciling the nature and the city probable require some educational and cultural dimensions and it can encourage the people who rooted in the villages leave the cities and return to their original environments in order to be re-coordinated with the harmony of the nature. The face of the city is the result of the set of sensible perceptions of the human and his images of the environment. Obtaining such perceptions is the result of emphasizing on the all factors that affect the human senses. Meanwhile, the recognition of the environment and combining the material and spiritual elements along with the memories of the people can create something important that is known as the landscape (Baqayi et al., 2011).
In this regard, the urban landscape is a concrete phenomenon that existed due to the quality of the physical factors of the environment. But it acquires a mental image due to being placed in the historical conditions against the humans who perceive it and hence it becomes a connecting element of the people of the society (ibid).
The first manifestations of the urban landscape have to be searched in Middle East and the Iranian gardens. Of course the Hanging Gardens of Babylon and the Green Hill of China built by Mongol Kublai Khan are the other examples of the first effective samples on the urban landscape. It is interesting that all of the mentioned examples have been built by authorities in power. Renaissance that started a new era for Europe made the urban landscaped be proposed for the people from the social point of view. The prominent examples of this era of the urban landscapes can be seen in the Italian squares and Versailles of France.
The Greeks believed that the space is fluid and endless, while the buildings float on them. Acropolis is a prominent example of this concept that has been formed in relation to the exact placement of the statues. Accordingly, the design and placement of the buildings in today cities has to be noted in relation to their surrounding space. Although the design of the buildings from within toward the outside plays an important role in perceiving the internal spaces but this method may underestimate the potential quality of the spaces around the building (Sabri, 2003).
Formation of the Urban Landscape system
In order to clarify the concept of urban landscape and its associated concepts, it is necessary to explain the position of this concept in the interactions between the man and his environment. The conceptual model of the relation of man and environment shows that there is a mutual relationship between the characteristics of the urban space on one hand, and the perception, cognition, evaluation and human behavior on the other hand.
- At the first step, the urban environment exposes its geometry and tangible features such as the smell, visual features, audio features, etc. against the five senses of the human. In this step, the urban environment is the subject of human “perception”. The result of the interaction in this step is a phenomenon known as the city scape.
- At the second step, the urban environment is the subject of the “cognition” of the individuals. In this step, the mind of the individual makes and image of the city based on his/her environmental data, mental schemes, experiences, previous memories, etc.; then the person attaches a specific meaning to the environment. The result of the interaction between the urban environment and the mind of the person is a phenomenon known as the city image.
- At the third step, the mind of the person gets positive or negative affective reaction based on his/her obtained cognition of the environment and the affective and evaluative process. The result of the interaction between the urban environment and the evaluative mind of the person is a phenomenon that Jack Nasser has called it the city evaluative image.
- Finally at the fourth step, based on the interaction between the urban environment and the person, he/she behaves in particular ways based on the above-mentioned city evaluative image showing the probable happenings and events in that environment.
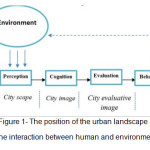 |
Figure1: The position of the urban landscape in the interaction between human and environment |
By studying the relationship between the urban environment and the human we can conclude that the urban landscape is a system made of the combination of three subsystems, i.e. the “city scape”, “city image” and “city evaluative image”. In other words, the concept of the urban landscape as a whole is shaped only through the interaction of the mentioned three subsystems. Indeed the urban landscape is the result of three types of vision:
- Viewing by the literally eye whose result is the city scape
- Viewing by the eye of the mind whose result is the city image
- Viewing by the eye of the heart whose result if the city evaluative image
Structural and spatial Levels of the Urban Landscape
Macro level
The physical and spatial structure of the city at the macro level is proposed when the whole city or a large part of it is observable due to the specific place or position of the observer. It is what can be observed from distance when we arriving the city or when we watch it from an adjacent hill or mountain, because in such a case we can see the whole city or a considerable part of it. The body of the city at this scale makes relationship with the natural, cultural and historical characteristics and the level of affectedness of the city from the mentioned characteristics plays an important role in creating a landscape with clear identity of the city. At this level, the buildings and other landscape-creating elements of the city are not visible alone; but we can only see a combination of the urban fabric, mass of buildings and grand open spaces, the sky line and the prominent natural elements (Rules and Regulations of the Qualitative Promotion of the Urban Landscape, 2012).
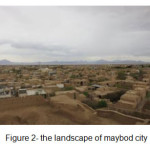 |
Figure2: the landscape of maybod city |
Intermediate Level
The physical and spatial elements of the city landscape at the intermediate level are proposed when the observers stands within the urban fabric. In such a case, the physical dimensions of the buildings, humans and their activities, sounds, smells etc. are perceivable from a closer distance at the level of a part of the city. The streets and their different components including the facades of the buildings, the heights, current activities, motor vehicles, behaviors, population intensity of the moving humans, the trees, different types of prominent urban spaces, intersections, horizons toward the prominent natural and artificial elements etc. are the main components of the urban landscape at the intermediate level. At this level, the historical buildings and fabrics of the city which contain a considerable part of the historical identity of the city play very important role (ibid).
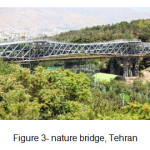 |
Figure3: nature bridge, Tehran |
Micro Level
This scale includes the closest confrontation of the citizen to the city. In such a case, the observer concentrates on the components due to its narrow viewpoint. The physical and spatial components of the urban landscape in this level include the details of the facades, the materials, colors, the shadows of the constructs, windows, the components of the sidewalks, green spaces, urban furniture, urban installations such as the electricity poles, telephone kiosks, benches, trash cans, the suitable placement of these components according to the identity of the city and their efficiency play an important role in the citizens’ perception of their city (ibid).
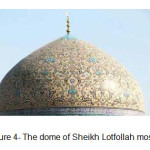 |
Figure4: The dome of Sheikh Lotfollah mosque |
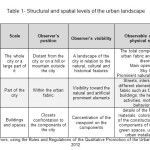 |
Table1: Structural and spatial levels of the urban landscape |
Urban Landscape and the Climate
Iranian cities have the fabrics that are different in terms of the diversity of the climate and the environmental conditions that are the main and important factors in forming those fabrics. For example in the north areas of Iran along the coasts of the Caspian Sea have very different fabrics than the coastal areas of the Persian Gulf (Mashadizadeh Dehaqani, 2006).
In terms of the climate, Iran is divided into four main regions. With regard to the effect of the climate on the urban fabric, the form of the buildings and the type of the materials, these regions have some features in common. These four regions include the southern coasts of the Caspian Sea, northern coasts of the Persian Gulf and Oman Sea, mountainous and high regions, and the plateaus plains.
Each of these climates has its own specific climatic conditions so that the residents of Iran face the high humidity and raining in the coasts of the Caspian Sea, while in the coasts of the Persian Gulf they face an annoying heat and humidity. On the other hand, the mountainous regions have very cold and minus zero coldness with long winters; and finally the plateaus plains are very hot, dry with continuous desert winds. The modern buildings use the modern technology and mechanical installations to encounter these climatic conditions. But in the past, there were no such facilities and hence the traditional constructors had to use the local materials and equipment to encounter the undesirable and erosional factors of the nature and to have optimal use of the climatic conditions in their designing and implementation for providing the welfare of the urban spaces and buildings. On the whole, despite most of the current buildings, the traditional buildings were not necessary facing the challenges of the climatic conditions but they used to exploit these conditions in order to coexist with the nature and have a logic exploitation of those conditions. In the following sections we will deal with each of these four regions and the effects of those conditions on the urban fabric, form of the buildings and the type of the materials all of which are very important factors in forming the urban landscape of the mentioned regions (Qobadian, 2008).
It is to be noted that in some cases, some points relate to the characteristics of the buildings and traditional fabric of the cities while the new apartments and the change of lifestyles have led to fewer use of those features in the architecture of urban planning of the new cities. Unfortunately, the vast application of the technologies (that is some cases it has not been suitable for those cases) nowadays the climatic conditions and the weather issue of the cities are ignored and this is why the buildings and urban fabrics of different regions are similar to each other regardless of their climatic conditions without having their specific and unique identity. As a result, nowadays the buildings and urban fabrics of different climatic regions are not distinguishable due to their forming landscape. This is while in past, the cities were very different from each other because the form of the buildings, urban fabric and materials were selected and used based on the climatic requirement of each region in order to be adopted by the environment and environmental condition; and hence the different climatic conditions led to different landscape both in the macro and micro levels in different cities.
Mild and Humid Climate (Southern Coast of the Caspian Sea)
This region that locates in the southern coasts of the Caspian Sea is one of the most flourishing climatic regions of Iran and is considered as a mild region. High levels of raining and relatively high humidity in all seasons, low level of heat difference between the day and night, and vast vegetation are the prominent characteristics of this climate. These coasts include two separate areas, i.e. the plains and mountains. The plain areas are extended along the sea and encompass very large plantation fields with large cities in them. On the other hand, the mountainous areas of the northern Alborz Mountains are covered with forest trees while the distance between the mountains to the sea doesn’t exceed a few kilometers. Considering the mentioned differences, the materials and form of the buildings in these two adjacent areas are relatively different from each other.
Due to the climatic conditions, the urban and rural fabric of this region is open and wide in order to prepare the air conditioning; the buildings in the villages and rural areas are separated while in the urban centers, the buildings are connected to each other due to the higher density of population and the value of the land. The urban areas in the cities include large spaces and the streets are relatively wide.
Among the characteristics of the form of buildings in this climatic region we can refer to the slope of the building roofs, the existence of balcony around the buildings (in the village houses and rural buildings), the extroversion of the form of buildings, the lack of basements, being built upper than the land floor (being built on the pilot). Moreover, due to the high humidity of this region, in order to maximize the natural air conditioning, the areas of the openings are more than other regions, the ceilings are high, and windows are built toward the wind direction in two opposite fronts. The construction materials of the region in the body of the walls and the main building are light materials with high thermal capacity and low thinness. It is to be mentioned that the application of wood in the materials have been very common due to the existence of mass forests and woods in the region (Qobadian, 2008).
Among the above-mentioned characteristics of the traditional buildings and urban fabric of this region, the feature that is observed in the urban landscape of the cities in the southern coasts of the Caspian Sea is the tall and sloped roofs that are mainly made of tin. Although in past, one could observe that in different areas of this region other materials were used for covering the sloped roofs such as the wood, clay, rice straw, bulrush, etc. but nowadays these materials are rarely used in the construction, except in the villages and small cities, and obviously it has an important effect on the total landscape of the region. Another observable characteristic in the urban landscape of the current cities that has been formed based on the climatic conditions is the existence of several windows in the facet of the modern buildings, i.e. the apartments. In these buildings, the traditional terraces are replaced by the small balconies, while the traditional terraces used to be important elements of the previous houses. The widening of the streets and pathways is another important point. This issue roots in the traffic problems rather than the adaptation to the environment and climatic conditions.
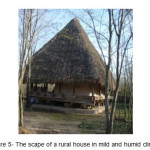 |
Figure5: The scape of a rural house in mild and humid climate Click here to View figure |
Hot and Dry Climate (Plateau Deserts)
The plateau deserts that are considered a considerable part of the Iranian areas are mainly located in the central and eastern parts of Iran. Dasht-e Kavir and Dasht-e Lut are located in the central areas of Iran and mainly include wastelands with very few raining. The desert margin area have a more mild weather with more raining, but in any case, the climate of those areas is hot and dry. The hot and dry climate in summer and cold and dry climate in winter, very low raining, very low humidity, very low vegetation, and different heat difference between the day and night, and dusty winds in the margins of the two mentioned deserts are the general characteristics of this region.
The people of this climate make the residential fabric very intensive and compact in order to encounter the deadly heat of the summer and cool of the winter in their houses and to encounter the penetration of undesirable winds into the fabrics so that when one looks these landscape from a distant place, it seems like a connected single set. Such compact and intensive fabrics not only protect the people against the annoying desert winds, but it encounters the penetration of the intensive heat and cool of the summer and winter due to the reduction of their contact with the air considerably. Among the other characteristics of the urban fabric in these areas one can refer to completely enclosed urban spaces, narrow, disordered and even roofed alleys and pathways, indirect pathways, and connected buildings. The form of the buildings is completely introverted and enclosed. All buildings have had a central yard, and most of them have basement, terrace, green space and air pocket. Moreover, the floor of the buildings were lower than the floor of the streets, while the relatively high roof of the rooms, relatively thick walls, arched and domed shape of the roofs, and the existence of two different parts for living in winter and living in summer are the other characteristics of the houses in this climate. The construction materials of the walls are mainly with high thermal capacity (brick, clay, etc.) and the doors, windows and even the pillar of the terraces and the horizontal pillar of the roofs were mainly made of wood (Qobadian, 2008).
The considerable point about the openings in these buildings was that the most surfaces of the openings and windows were directed toward the protected area of the central yard to be less affected by the hard conditions of the outside climate. This is why there are few openings toward the external area or toward the streets. Thus the external facets of the traditional residential buildings in these areas are relatively close and the observer cannot see anything in looking at the streets that encompass the mentioned buildings. Additionally, the entrance parts of these buildings are separated from the other parts because they have specific architecture with a place for sitting and resting. These entrances create a unique and distinguished view that is specific to this region and these entrances are a factor of identity for these buildings.
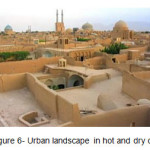 |
Figure6: Urban landscape in hot and dry climate Click here to View figure |
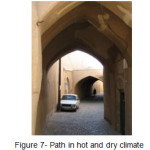 |
Figure7: Path in hot and dry climate |
Hot and Humid Climate (Northern Coasts of the Persian Gulf and Oman Sea)
This region is extended along a narrow and long coastal strip whose humidity is very high due to the adjacency to the sea; but the shortage of raining has prevent any suitable vegetation except the palm trees and some limited fields that belong the residents. In other cases, the region is wasteland. In most areas of this region the underground waters are very salty and the main soil of the region is limestone. Moreover, the heat difference between the day and night is not considerable.
Due to the hard climatic conditions and in order to encounter such conditions, creating the shadow and make use of the wind flow are two important factors in forming the form of the buildings and urban fabrics. The urban fabric in these areas is semi-intensive and the rural fabric is relatively open. The urban fabric of the region is more intensive than the rural fabric due to the intensive population, economic problems and the expenses of the land. The urban and rural fabrics of these coastal areas are something between the open space of the Caspian Sea coasts and the close fabric of the central region of Iran. The urban spaces are semi-enclosed and the extension of the cities and coastal villages are mainly along the coast and toward the sea.
In relation to the general characteristics of the form of buildings in this region we can refer to the central yard and semi-introvert nature of the buildings, the maximal application of the shadow and air flow, height of the rooms, long and extended windows, roofed and large balconies, lack of basement, the flat surface of the roofs, the use of air pockets with wide mouths and the direction toward the sea. Moreover, in this region the construction materials are those with high thermal capacity that save few heats. Additionally, due to the low level of vegetation, only wood is used for building the roofs, doors and windows (Qobadian, 2008).
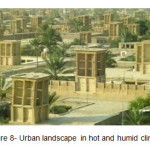 |
Figure8: Urban landscape in hot and humid climate |
Cold Climate (Mountainous Areas and High Plateau)
Alborz Mountains and Zagros Maountains separate the central regions of Iran from the costs of Caspian Sea in the north and the Mesopotamia Plains in the west. The general characteristics of the climate in this region include the intensive coldness in winter and mildness in summer, heavy snows in the north and northwest areas of the country, low humidity and very considerable difference between the heat of the day and night. Considering the very high coldness of the air, there is very little sun heat in most parts of the year, the exploitation of daily thermal fluctuation, preserving the heat and preventing the cold winter winds in the residential areas seem necessary. Moreover, the very cold weather is a determining factor in the formation of the urban and rural fabric. Consequently, the fabric of the region is intensive and the buildings are connected to each other, the pathways are narrow and the urban spaces are small and closed as far as possible in order to encounter the penetration of the cold wind flow to these spaces. Additionally, the direction of the sun is another determining factor in the extension and general scape of the cities.
Like the urban fabric, the form of the buildings is designed with regard to the climate of the region and for preventing cold weather. The buildings of this region are introverted with the central yard, the height of the rooms are low, the roofs are mainly flat, the openings are small, the walls are relatively thick, and the total form of the buildings is similar to a cubic geometry. A considerable point to be noted here is that in the northern hills of the Alborz Mountains, the traditional buildings have sloped roofs while the roof of other areas are flat. The openings in this area are narrow in order to minimize the exchange of the weather between the internal and external spaces. This is while the openings of the southern walls of the buildings are wider in order to absorb as more as thermal energy of the sun as possible. The width of the openings that are located toward the cold winter winds are as narrow as possible, and even such openings are removed in many cases. The construction materials in this region are mainly the local materials. In this regard, the walls are mainly made of the stone and the ceiling of the floors and the roofs are mainly made of wood and thatch (Qobadian, 2008).
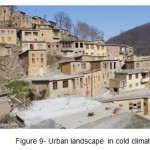 |
Figure9: Urban landscape in cold climate Click here to View figure |
Conclusions
Urban landscape is a concrete and objective phenomenon that exists in terms of the quality of manifestation of the physical factors and during the time, it finds a mental aspect by the human perceptions and become the jointing element of the people of society. Different factors are effective in the formation of the structure and fabric of the city and its established elements and components among such factors one can refer to the topographic factors, the type of the soil, wind direction, accessibilities, etc. Among these different factors, the weather or indeed the climate in which the cities are located plays a very effective role and it affects many other factors as well. Climatically, Iran is dividable into four regions in terms of the effect of climate on the urban fabric, form of the buildings, type of the materials, etc.; while there are some common characteristics in these four regions. These four regions include the southern coasts of the Caspian Sea, northern coasts of the Persian Gulf and Oman Sea, high and mountainous areas, and the plateau deserts. Due to being placed in one of these climatic regions, many Iranian cities have specific and unique characteristics with urban signs of the relevant climate and consequently they have a unique urban landscape. For example, due to be placed in the mild and humid region of the Caspian Sea, the cities in the north of the country have sloped roofs that make their urban landscape different from the cities of other regions. On the other hand, the roofed pathways, the color and type of the materials, and the use of arch and dome in the cities of the central region of Iran has created a different and distinguished urban landscape for those cities and this landscape in turn is a factor of identity for them. The existence of some elements such as the air pockets in some cities like Yazd and many southern cities of the countries has created a distinguished urban landscape apart from the functionality of those elements and their role as the signs in the cities, particularly in past eras. Of course we have emphasize that the role of climate in the Iranian cities was very highlighted and stronger in past so that the architecture of the buildings and urban fabric used to be completely compatible with the environment and in line with exploiting the climatic conditions for providing the welfare of the residents; but unfortunately in modern era, the emergence of technologies has made all cities seem similar, regardless of their placement in different regions with different climates.
References
- Baqayi, P., Okhovvat, H., Ansari, M. and Forqani, D. Landscape Creation in Urban Boulevards (Heleh Publisher, 2011).
- Habib, F. Designing the urban landscape during the history. Abadi, 18, 48-53 (2006).
- Habibi, A. Conceptual evolution of the landscape. Professional Journal of Landscape, 3, 70-71 (2009).
- Sirous Sabri, R. Urban landscape. Iranian Architecture Quarterly, 12-13 (2003)
- Iranian Ministry of Roads and Urbanism. Rules and Regulations of the Qualitative Promotion of the Urban Landscape (Iranian Ministry of Roads and Urbanism, 2012).
- Qobadian, V. Climatic Study of Iranian Traditional Buildings (Tehran University Press, 2008).
- Cullen, G. The Concise Townscape, translated by Manouchehr Tabibian (Tehran University Press, 1998).
- Golkar, K. The concept of urban landscape. Abadi, 18, 38-47 (2006).
- Mahmoudi, S.A.S. Urban landscape: some theories. Abadi, 18, 54-61 (2006).
- Mashadizadeh Dehaqani, N . Analysis of Some Characteristics of Urban Planning in Iran. (Science and Industry University Press, 2006).







